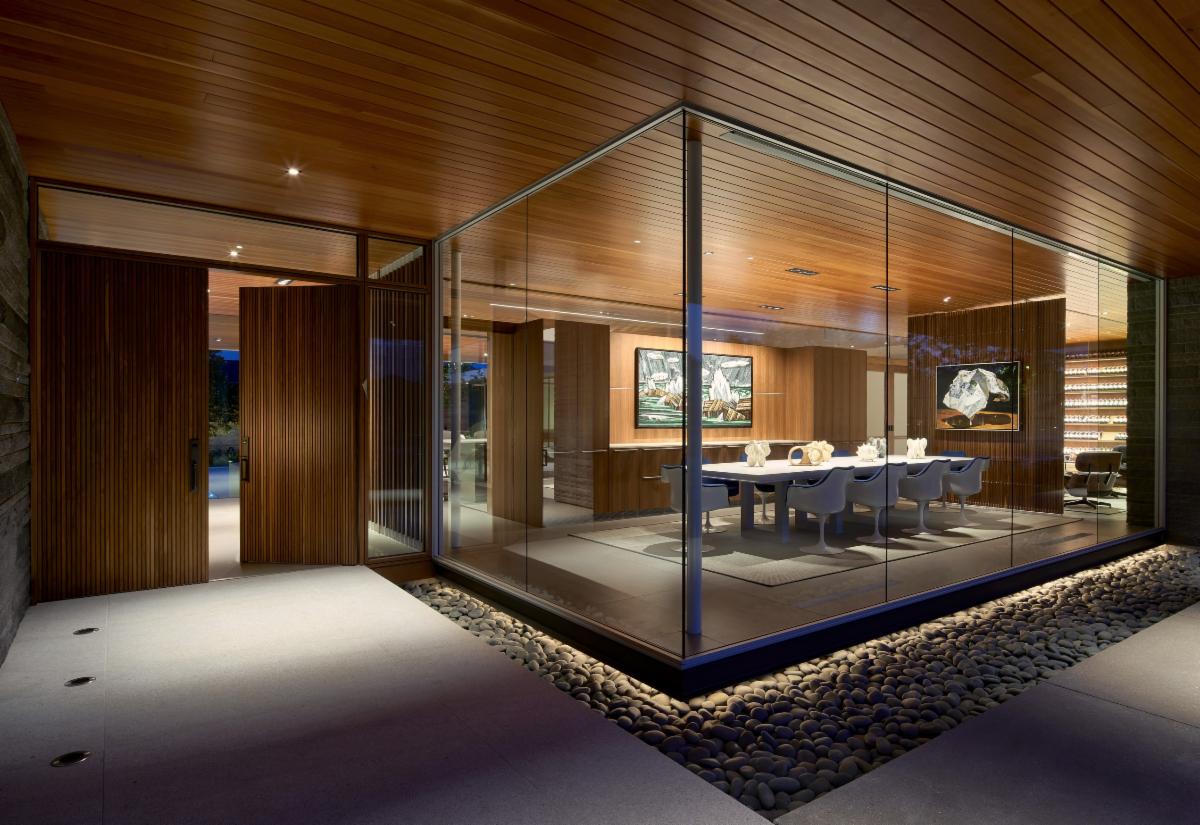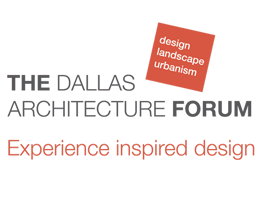
The Dallas Architecture Forum Presents
365 MODERN LIVING RECEPTIONS
Modern Living Every Day of the Year
Palomar Residence
May 7, 2024
The receptions will be from 6 to 8 pm with remarks by the
design teams at approximately 6:45 pm.

After a tornado swept through Dallas North Dallas in 2019, an existing residence in Preston Hollow was damaged beyond repair. The homeowners decided to build a new residence on the site based on their current and future needs. The clients envisioned their new home to be modern, sustainable, and timeless while providing warmth and comfort. Having a large gathering space that extended beyond the interior to encompass outdoors was a priority, along with incorporating highly functional yet beautiful public and private spaces. The new home reflects the owners’ personality and provides a balanced backdrop for their extensive art collection, including a heroic-scale custom designed sculpture in the reflecting pool.
The home is set back on the lot with an expansive yard for sculpture installations along with newly planted mature trees that bring back what was lost after the storm. Upon entering the residence, views out to the pool and mature plantings resonate throughout. The private offices are shielded from the street and have shaded views out to a meditative Japanese style garden. The design is rooted in classic modernism, embracing the principles of the International Style: a composition of thin planes and volumes, visible steel framework, large expanses of glass, flat roofs, and no applied ornamentation. The exterior palette radiates a sense of harmony between the natural warm tones of Douglas Fir wood, a sleek Italian ceramic rain screen facade, and the base of split-faced Coldspring black granite laid in linear coursing.
The clients requested an intimately scaled dining room, but also wanted to be able to host larger gatherings for family and guests. The innovative design solution is a movable louvered screen that allows for significant expansion of the dining room. The expansive double-sided garage and courtyard also allow for outdoor entertaining. Carefully curated materials including porcelain tile floors, quartz countertops, and warm wood cladding are notable features throughout the residence.
Architecture
Welch Architecture
Cliff Welch, FAIA
Interior Design + Lighting
Robyn Menter Design Associates, Inc.
Robyn Menter
Lauren Niblett
Sierra Ruiz
Landscape Architect
Armstrong Berger
John Armstrong
Contractor
Hardy Construction
Stephen Hardy

Ricks Circle Residence
May 22, 2024
The receptions will be from 6 to 8 pm with remarks by the
design teams at approximately 6:45 pm.

Mature trees and a spacious site are key components of what attracted the homeowners to this established neighborhood. The home was designed for the active empty nesters to include a pickleball court, a pool, and a floating pavilion with drop down screens allowing for year-round entertaining of family and friends. Large glass walls wrap a central green space that flows seamlessly to the exterior entertaining spaces. The open floor plan can accommodate large groups in the great room, but a smaller gathering space highlighted by a steel screen sculpture created by James Cinquemani was designed for TV watching and more intimate gatherings. The screen detail was also designed for the door to the wine room. The second floor includes an exercise room and a home office with glass walls overlooking the treetops. The homeowner’s art collection is beautifully displayed throughout the home.
Rough cut small format stone as well as larger smooth cut limestone are the primary exterior materials. Rift-cut Douglas Fir soffits and composite wood siding provide a warm accent to the natural stone. These same materials are carried through the interior of the home. Rift cut white oak floors and cabinets combined with the natural stone walls create a warm and inviting atmosphere for entertaining and relaxing in their daily lives.
Architecture
Bernbaum/Magadini Architects
Patricia Magadini AIA
Bruce Bernbaum AIA
Interior Design
Rick Rozas Design
Landscape Architects
Studio Outside
Amy Bartel
Lighting Consultant
Douglas Architectural Lighting
Shane Douglas
Structural Engineer
Paragon Structural Engineering
Contractor
Faulkner Perrin

Join The Dallas Architecture Forum for TWO great evenings on Tuesday, May 7, 2024, and also Wednesday, May 22, 2024 – at two extraordinary residences in Dallas.
Both evenings will include a reception with drinks and hors d’oeuvres, and the chance to see the residence and hear from the design team while enjoying the company of fellow design enthusiasts.
The receptions will be from 6 to 8 pm with remarks by the design teams at approximately 6:45 pm.
Valet parking will be provided.
Address will be sent to confirmed attendees once tickets have been purchased.
Limited attendance, you are encouraged to purchase your tickets NOW
We hope you will join us for these great evenings on Tuesday, May 7, and Wednesday, May 22, Tickets
Please support The Forum, a non-profit organization at donation, so we can continue to present lectures and events featuring design thought leaders that educate, connect communities, and enhance how we live.
