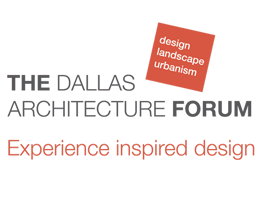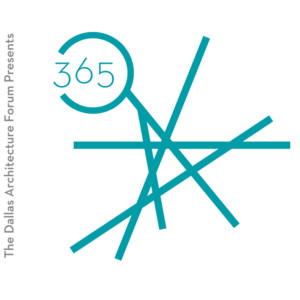
The Dallas Architecture Forum Presents
365 MODERN LIVING RECEPTION
Modern Living Every Day of the Year
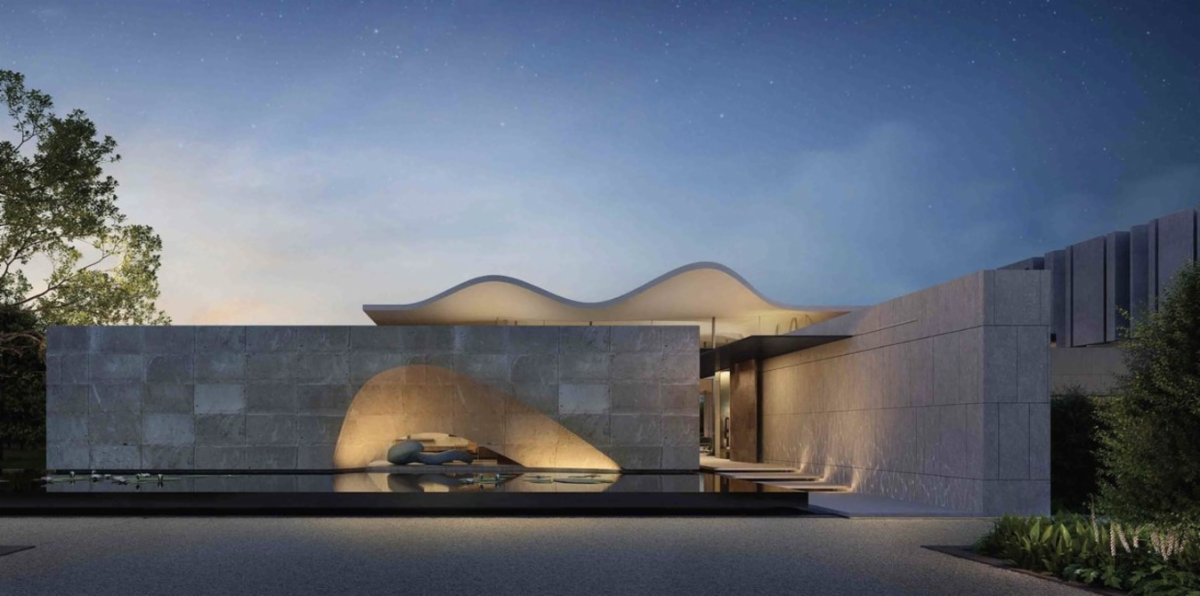
SOLD OUT
Casa de Ondas
May 15, 2025.
Limited Availability
The reception will be from 6 to 8 pm with remarks by the
design team at approximately 6:45 pm.
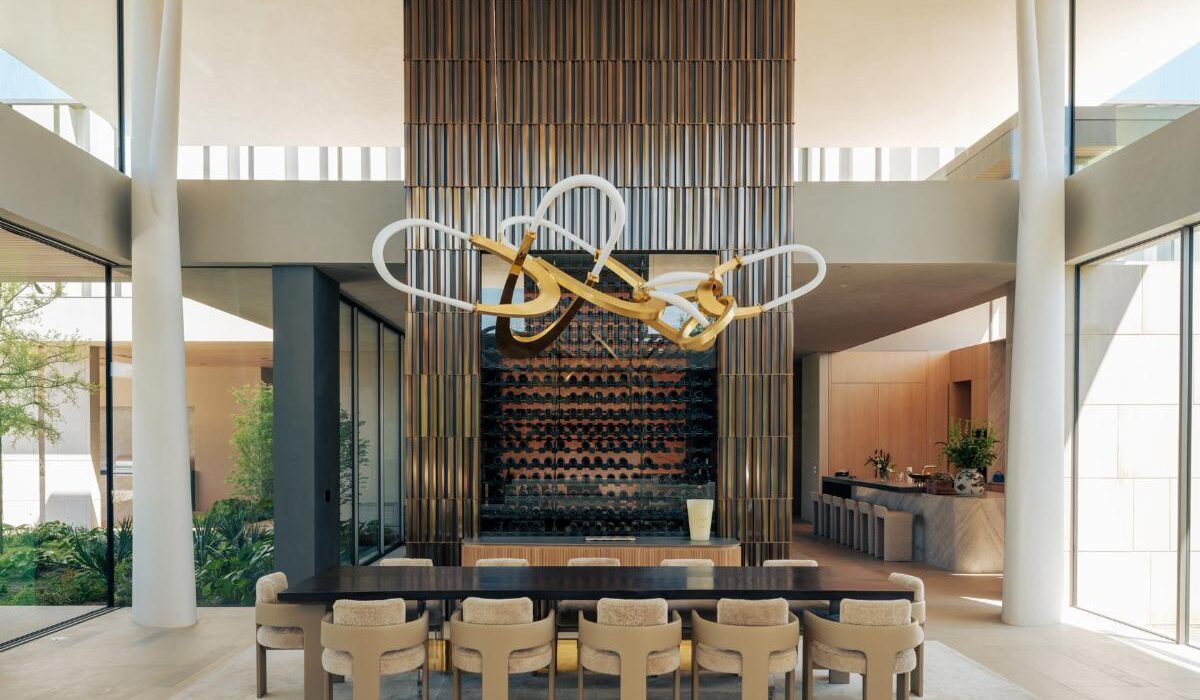
Join The Forum for a special evening on Thursday, May 15, 2025 at the Casa de Ondas in Dallas.
A beautiful new residence, designed by highly-respected firms SAOTA, M Gooden Design, Ink + Oro and HOCKER, will be the featured home for this 365 Modern Living Reception! The evening will include a reception with drinks and hors d’oeuvres, and the chance to see the residence and hear from the design team while enjoying the company of fellow design enthusiasts.
The reception will be from 6 to 8 pm with remarks by the design team at approximately 6:45 pm.
Valet parking will be provided.
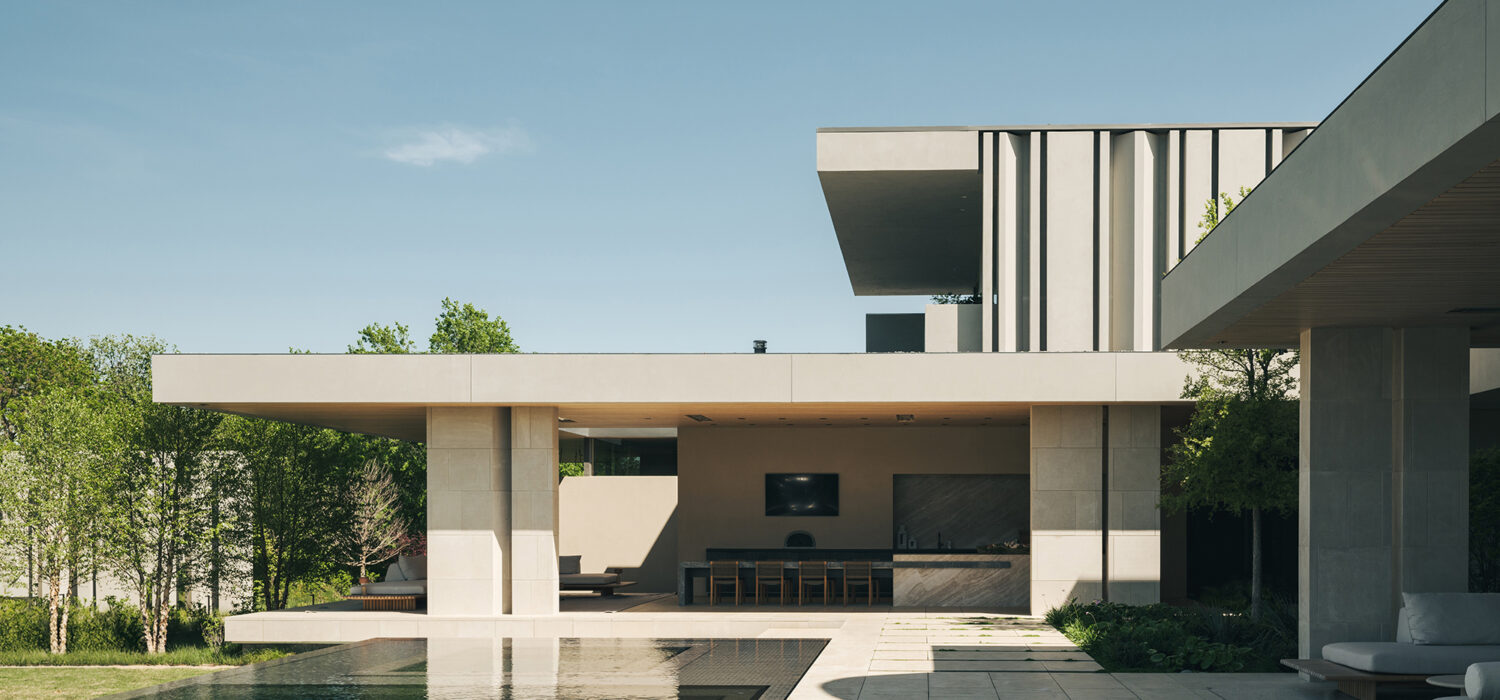
Casa de Ondas
Casa de Ondas – the house of waves – is designed by award winning-international architecture firm SAOTA in collaboration with M Gooden Design. Other design members include Ink + Oro, HOCKER, Steve Hild Custom Builder and Lux Populi.
The property is located in a garden estate in Preston Hollow characterized by the ancient oak trees that occupy it. The architecture uses local limestone-clad planar walls to define the edge of the home, enclosing and defining the interior and exterior rooms as a series of pavilions in the garden. Where the arrival perception of the home is solid and discreet, beyond the entry the spaces become transparent and fluid, always with an adjacency to the landscape via garden or a courtyard. The main living space, double-volume and glazed, is capped with a sculptural, undulating roof – a gesture to the surrounding tree canopies.
The single-story planar walls are cocooning and spatial devices; but also form the canvas for the landscape to be displayed against – the trees are transcended to sculptures in an outdoor gallery.
Architecture
Design Architect: SAOTA
Mark Bullivant
Edward Peinke
Peter Harel
Architect of Record: M Gooden Design
Michael Gooden, AIA
Christopher Anderson, AIA
Interior Design
Ink + Oro
Tiffany Woodson
Gloria Espino
Landscape Architects
HOCKER
David Hocker, FASLA
Biff Sturgess, ASLA
Hanning Zang, ASLA
Lighting Consultant
Lux Populi
Thomas Paterson
Hugo Solano
Fernanda Malagón
Contractor
Steve Hild Custom Builder
Steve Hild
Tyler Osburn
Please support The Forum, a non-profit organization at donation, so we can continue to present lectures and events featuring design thought leaders that educate, connect communities, and enhance how we live.
